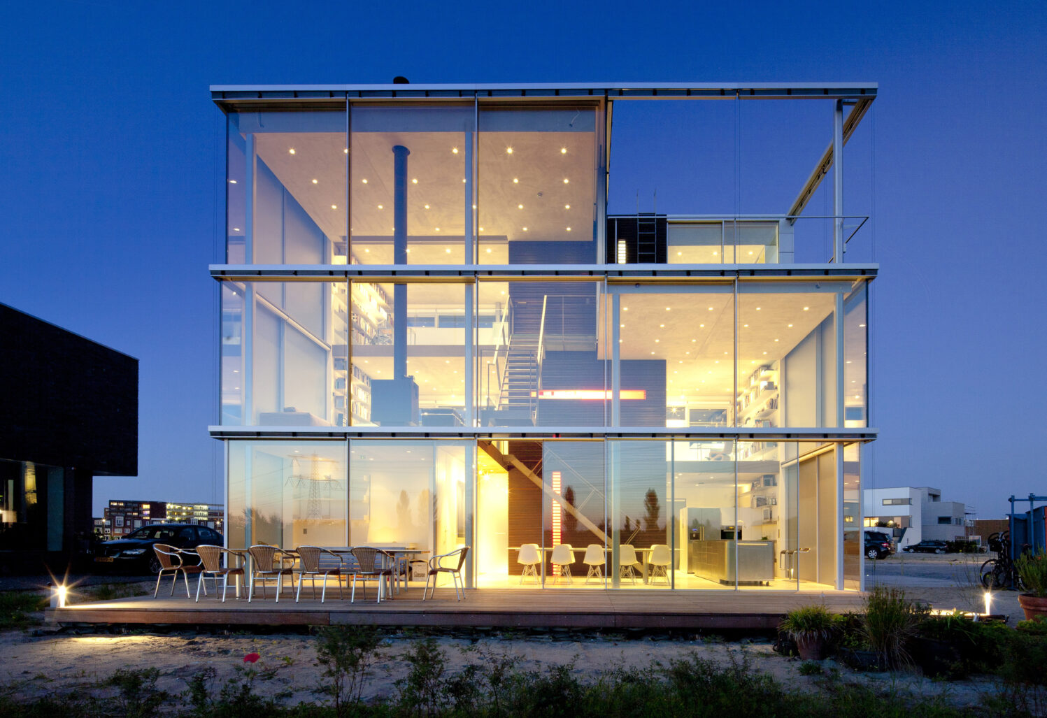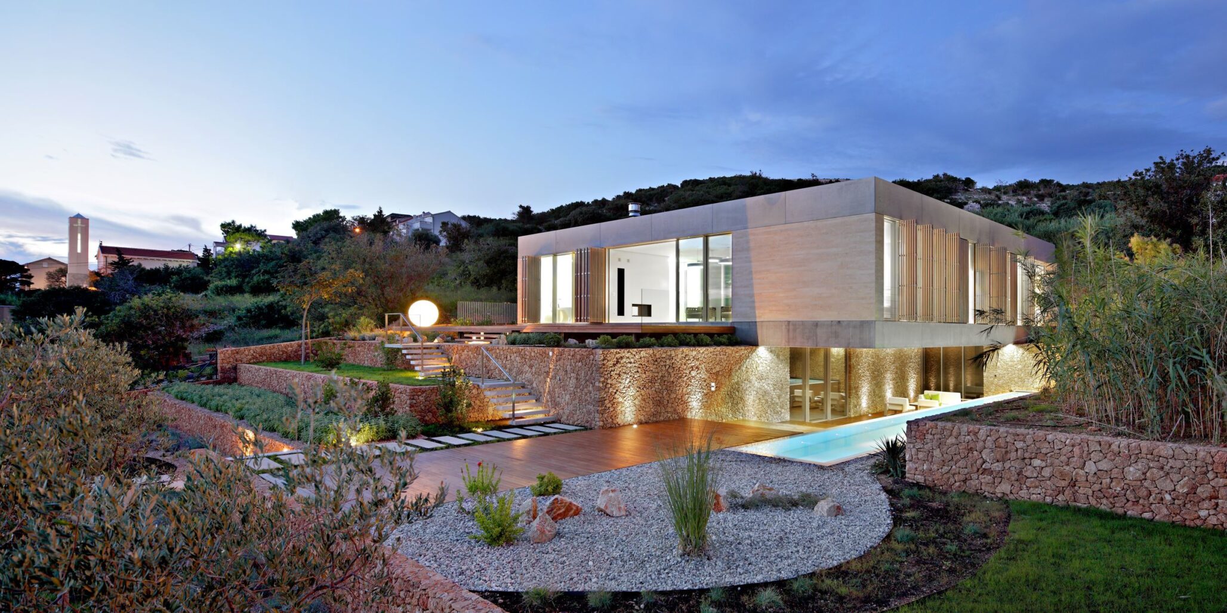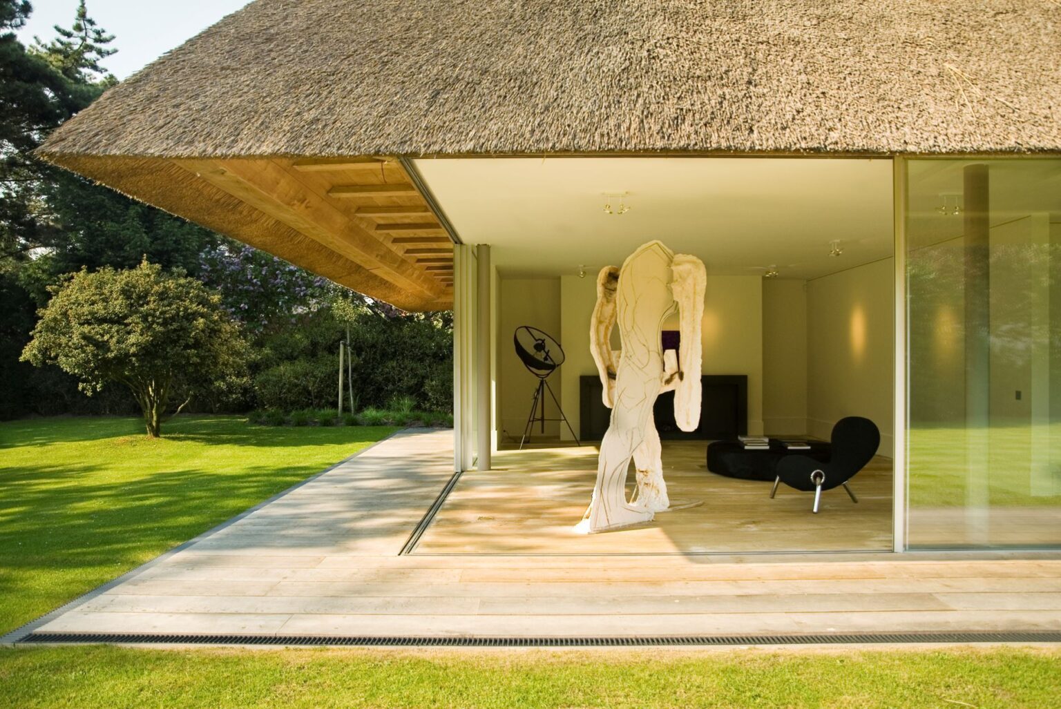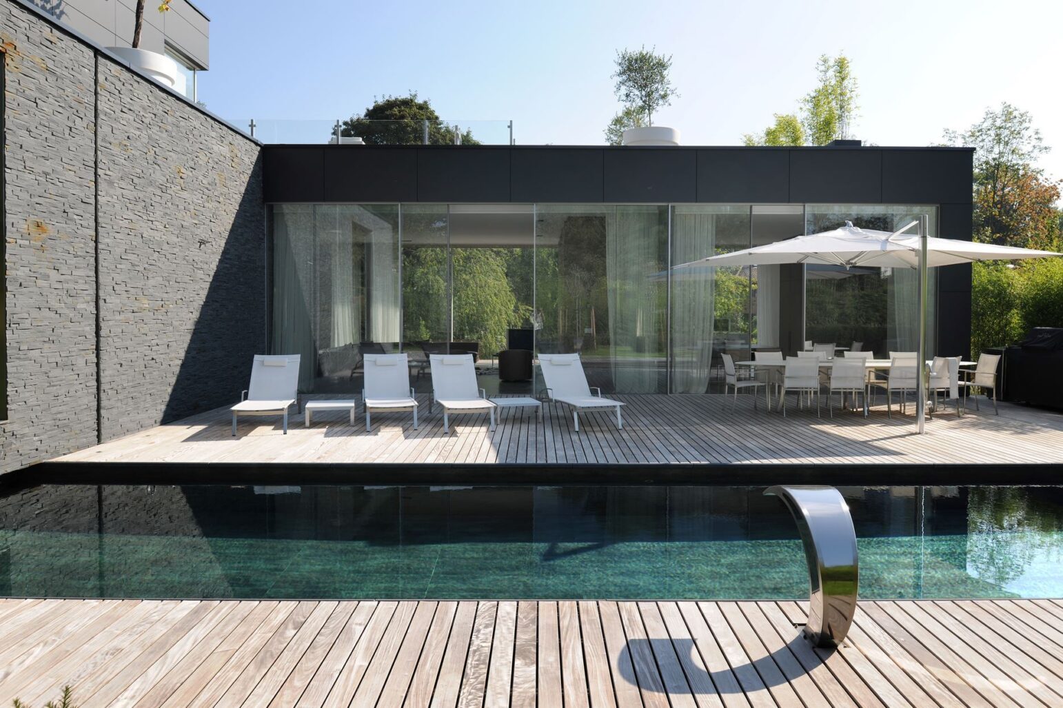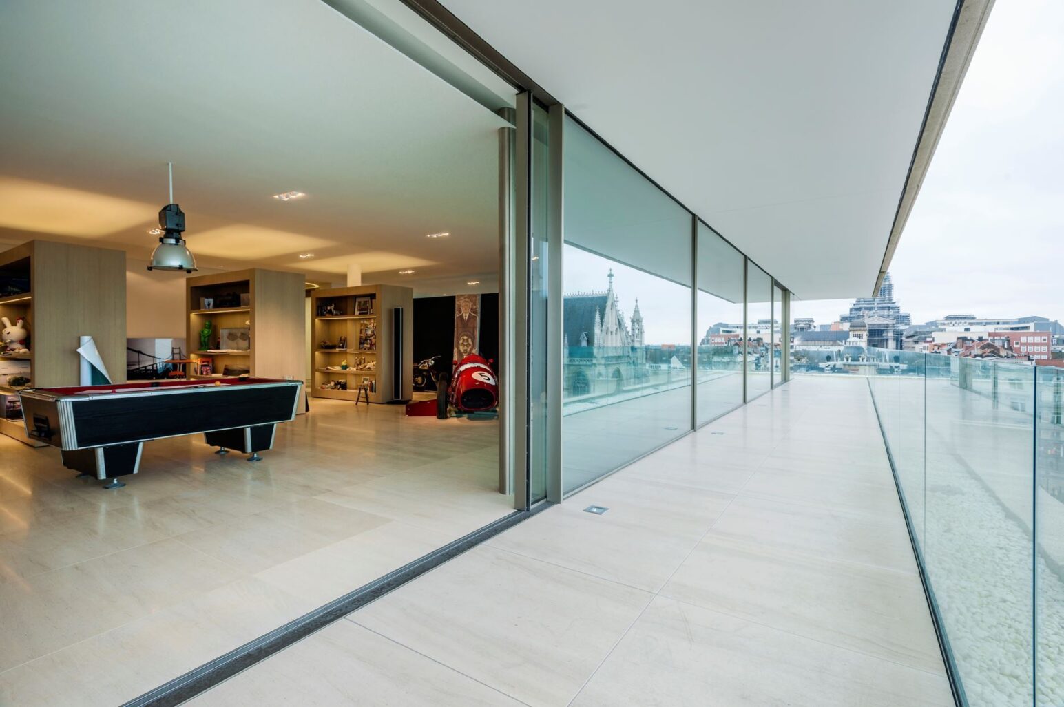Embrace open living spaces
Enter a world of limitless light and outstanding views with our minimal windows® double glazing system. With an elegant sash profile of just 21 mm, our aluminum windows redefine contemporary luxury and offer expansive views with virtually invisible frame profiles.
Enjoy panoramic views of the sea, bathe under the sparkling night sky or immerse yourself in the tranquillity of lush landscapes and gardens. Our large sliding panels, up to 4 meters high, bring nature indoors and blur the boundaries between indoor and outdoor areas.
Minimalist design takes center stage in contemporary architecture. With clean lines, balanced proportions and a focus on natural light, our minimal windows® system elevates any space, from exclusive villas to commercial projects.
With over 15 years of meticulous development, we have perfected the art of the concealed floor track and ensure effortless operation of our sliding elements. Enjoy the perfect synergy of form and function, where architectural elegance meets unparalleled ease of use.
-
Technical Details
Compatible systems
Security
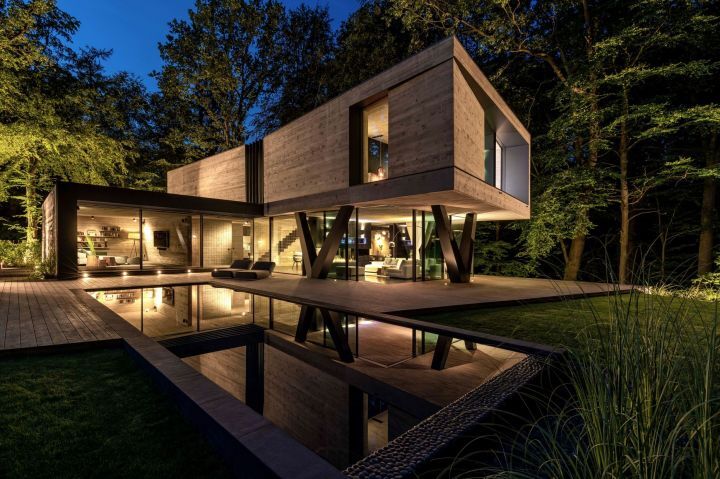
Security
Our systems are equipped with multi-point locking, providing excellent burglary protection. They are certified according to standards for burglar-resistant components and meet resistance class RC 2. The minimal windows® sliding systems are custom-made and individually tailored to the preferences and installation requirements of our customers. Optional additional features include a linear drive, lock monitoring with magnetic contacts, or security sensors. To ensure maximum security, our products are also compatible with a wide range of security accessories.
Pocket Sliding Doors
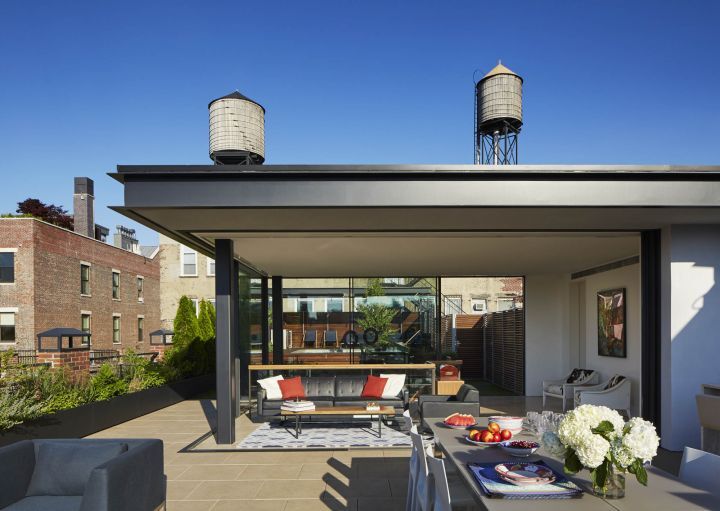
Pocket Sliding Doors
Specially developed wall pockets allow the minimal windows® sliding elements to disappear completely into the wall. Whether operated automatically or manually, these sliding elements become completely invisible and create spacious and undisturbed living space.
Stainless steel track and rollers
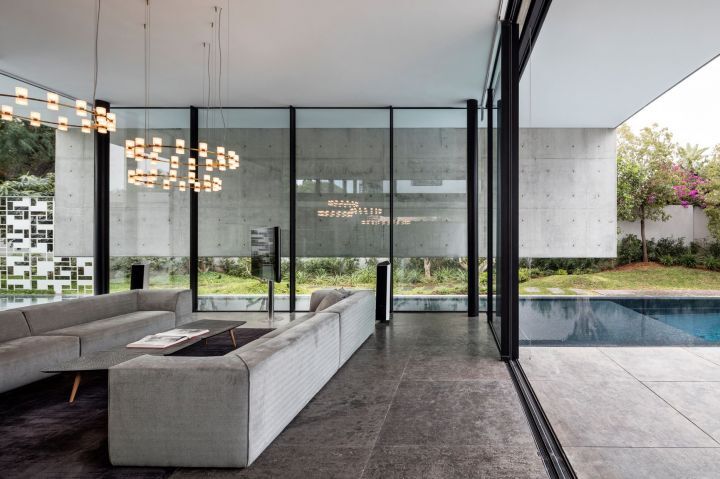
Stainless steel track and rollers
Our stainless steel track is fully integrated into the lower edge of the outer frame and ensures optimum running properties and silent operation of the sliding elements. The track and rollers are perfectly matched and offer stability and effortless operation for sliding elements weighing up to 500 kg (1000 kg 4+, 1500 kg NGS).
Our self-centering integrated stainless steel rollers are built into the bottom profile of the sliding elements, protected from dust and dirt, to ensure long-lasting performance.
Drainage
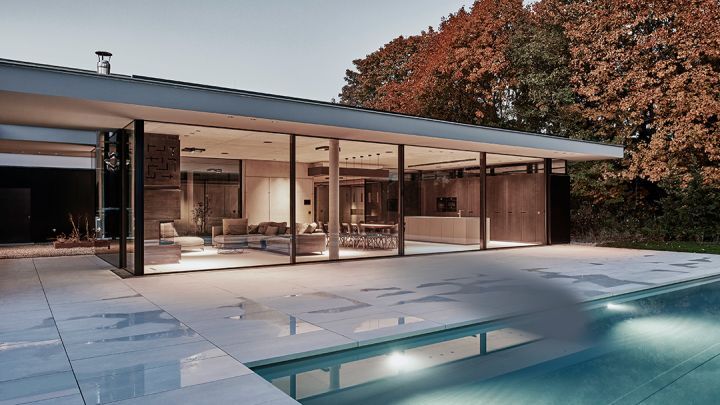
Drainage
Our system features a PVC cavity profile installed underneath the lower aluminum frame profile for effective drainage. Alternatively, you can opt for a concealed drainage channel with a stainless steel cover for a minimalist look. Whichever minimal windows® system or combination you choose, we will customize the drainage system to suit your needs.
Flush Installation
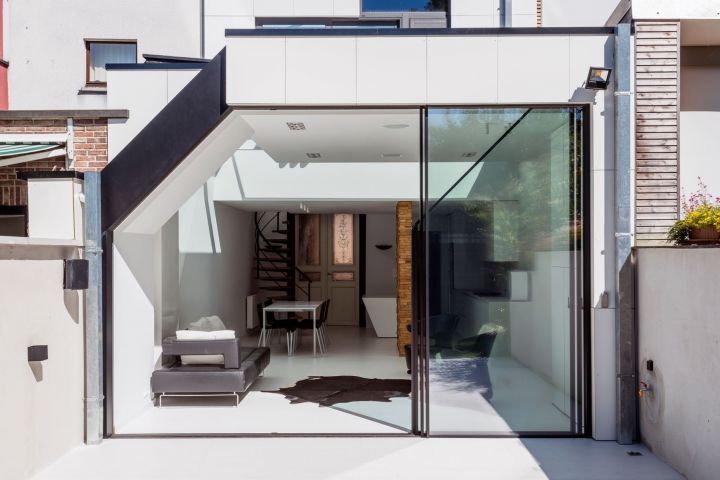
Flush Installation
The outer frame blends seamlessly into walls, ceilings and floors and provides a flush finish. This design enables a smooth transition between indoor and outdoor areas without steps. Our frame profile, which is installed flush with the floor, guarantees an elegant appearance.
Threshold-Free Transition
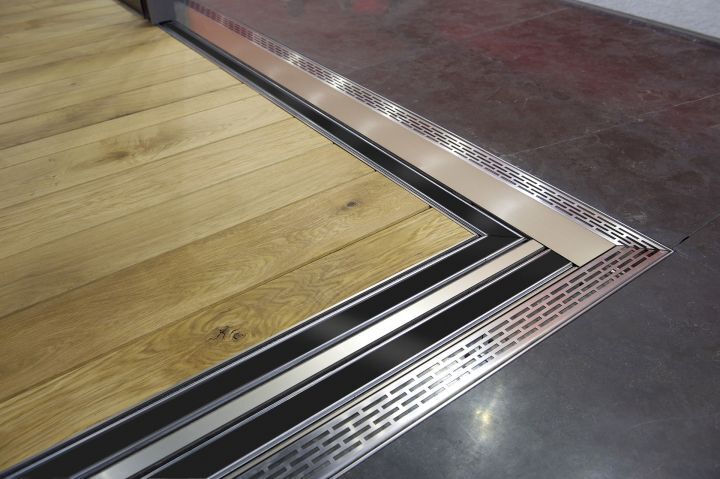
Threshold-Free Transition
The flush-mounted minimal windows® freeway track provides a threshold-free passage to the outside, making it fully accessible. The outer frame is fully integrated into the floor, so the track is level with the floor, eliminating any obstacles to trip over. The freeway system is tested, certified, and maintenance-free.
Optional accessories
Insect protection
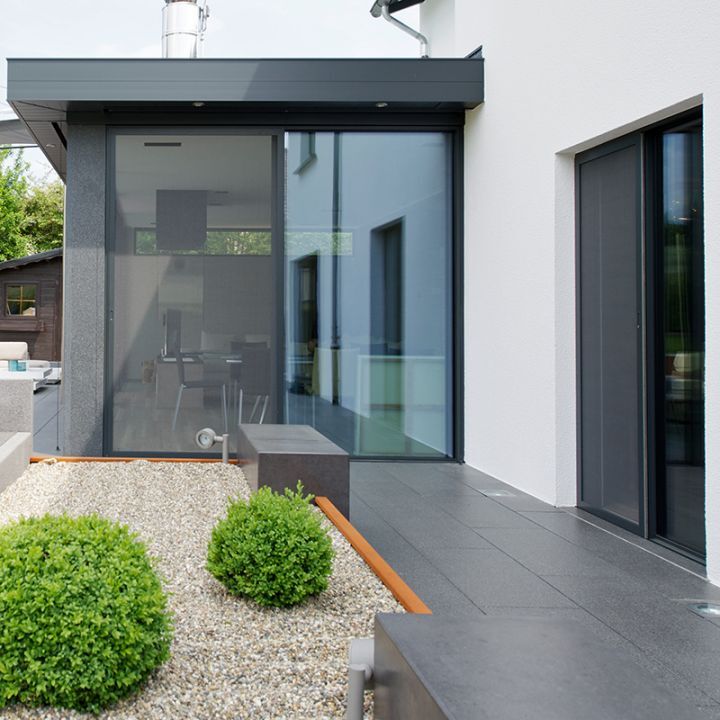
Insect protection
Achieve seamless protection from unwanted guests with the integrated insect screens from Keller minimal windows®. These customized screens are virtually invisible and won't interfere with your view. Match the color to your frame to ensure a harmonious appearance. When not in use, the grilles can be easily retracted completely to the side or upwards into a wall recess. The following systems are available: roller, pleated and sliding door insect screens.
Glass railing
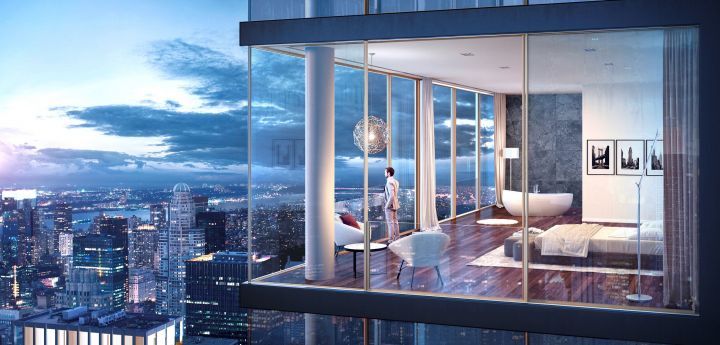
Glass railing
For floor-to-ceiling window openings, fall protection is necessary. Strength, stability, and suitability of the material are crucial in designing railings. The minimal windows® guardline glass railings* combine outstanding quality and safety with elegant design. Thanks to modern techniques for seamless installation, the components seamlessly integrate into the respective architectural design.
*Country-specific regulations must be observed.
Motorization
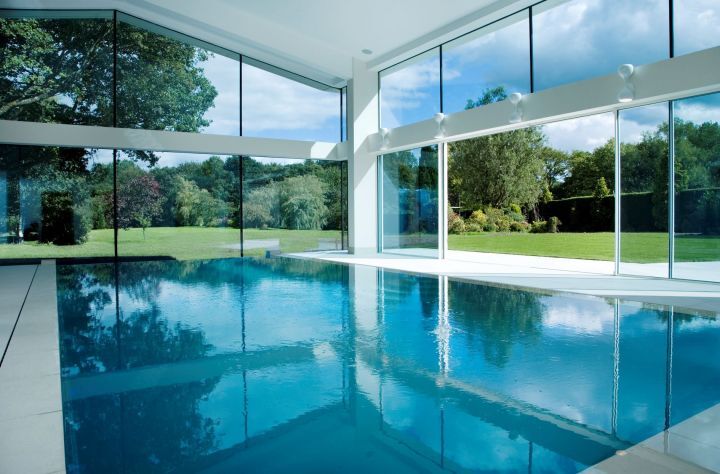
Motorization
Improve the operability of your system with our customizable systems that offer a variety of concealed drive and locking options. Our motorized sliding elements can be optionally equipped with infrared sensors for automated operation. These can be operated by remote control. Multiple sliding elements with a total weight of up to 2,400 kg can be moved silently with a single drive.
- Ultra-slim design, infinite possibilities
-
Thanks to their narrow width, our aluminum frame profiles almost disappear visually and emphasize the minimalist elegance of our minimal windows®. With a limitless choice of placement options, from mullion-free internal or external corners to reversible units, all-glass corners and wall pockets where the unit disappears completely into the wall, our system offers maximum flexibility to meet any design preference. Choose from a wide range of colors and textures, including matte, gloss or powder-coated finishes to perfectly match your space.
- Spacious Calmness, Seamless Integration
-
Our minimalist frame profiles blend seamlessly with floors, ceilings and walls to create expansive, open living spaces flooded with natural light. Our original minimal windows® system offers sash heights of up to 4 m and weights of 500 kg per sash, our four-track sliding systems redefine spaciousness and allow extraordinary architectural visions to come to life.
Downloads
As a registered user, you have access to your personal area in our minimal hub. There, you will find current news, exclusive live streams, work materials (such as specifications, BIM objects, CAD data, technical documentation), and direct contact to Keller.
Click here to access our minimal hub.
Your contact person


