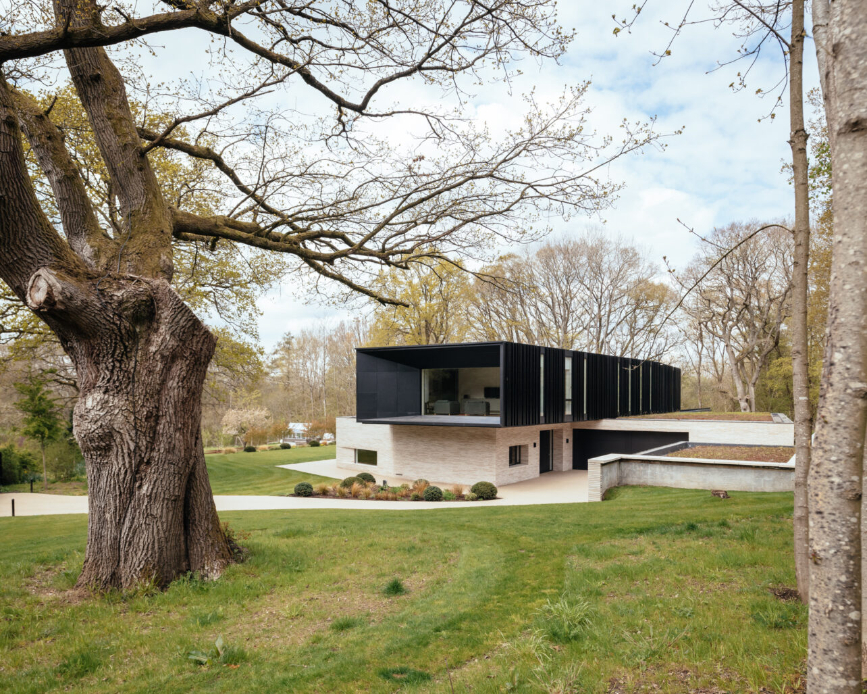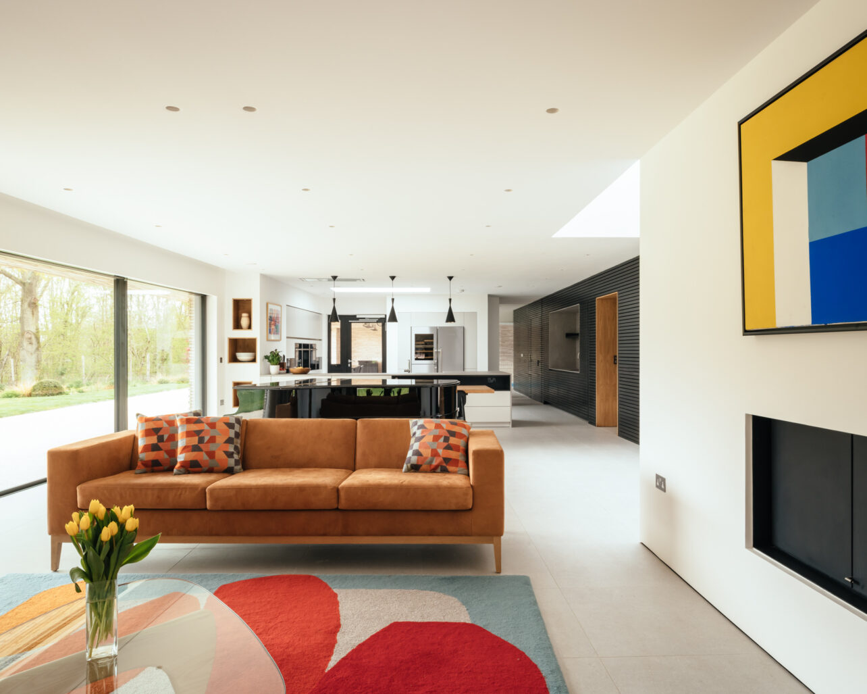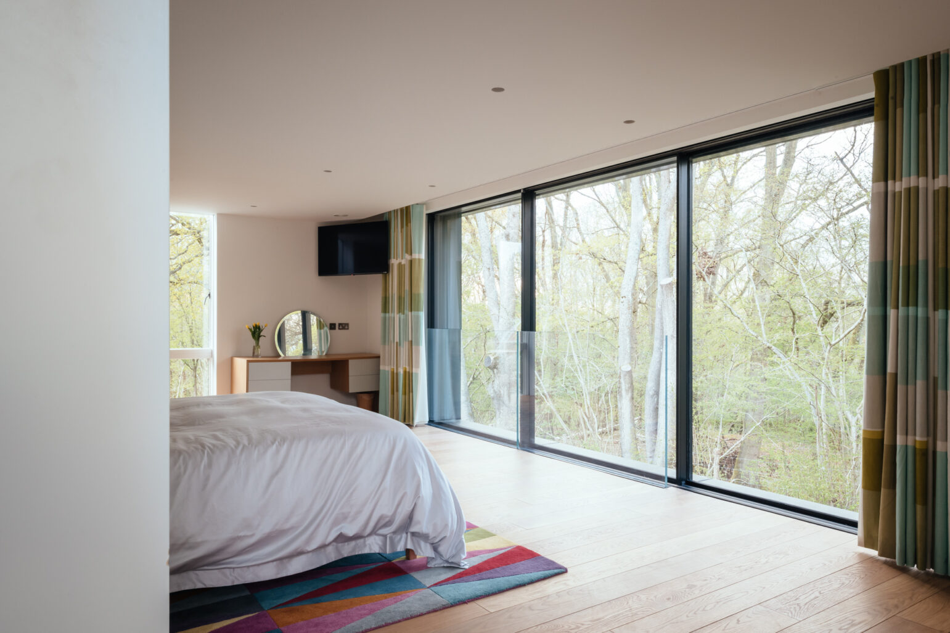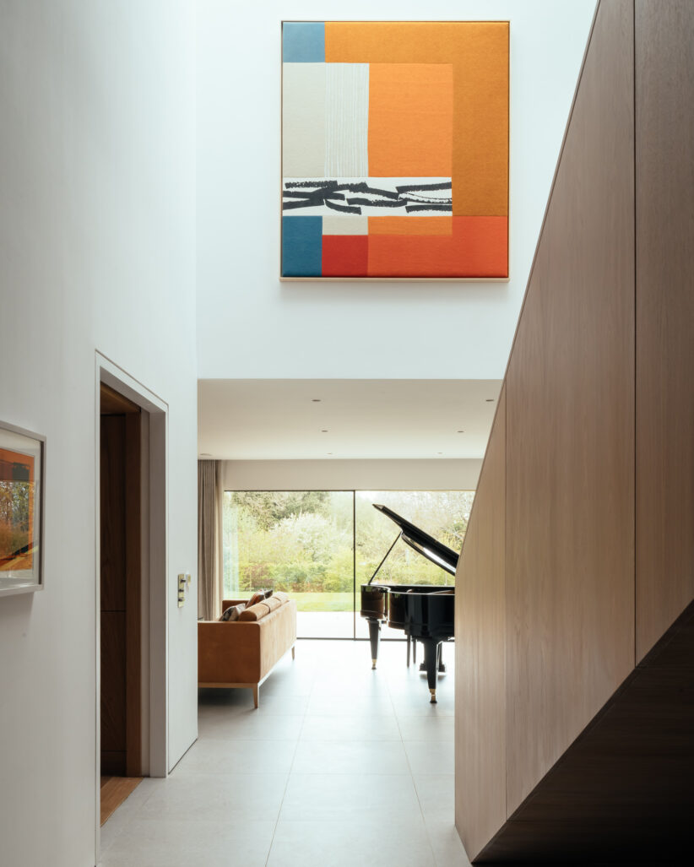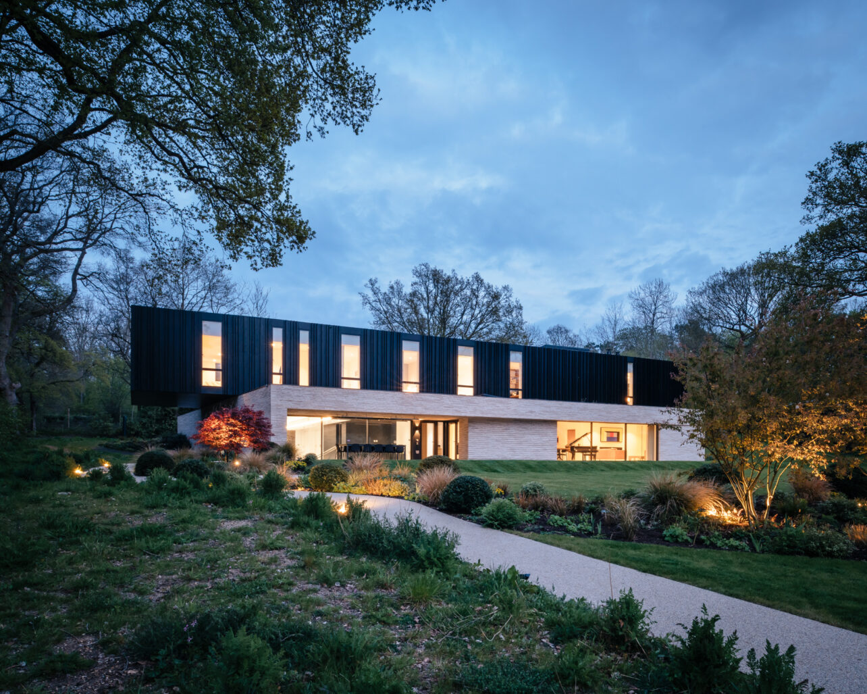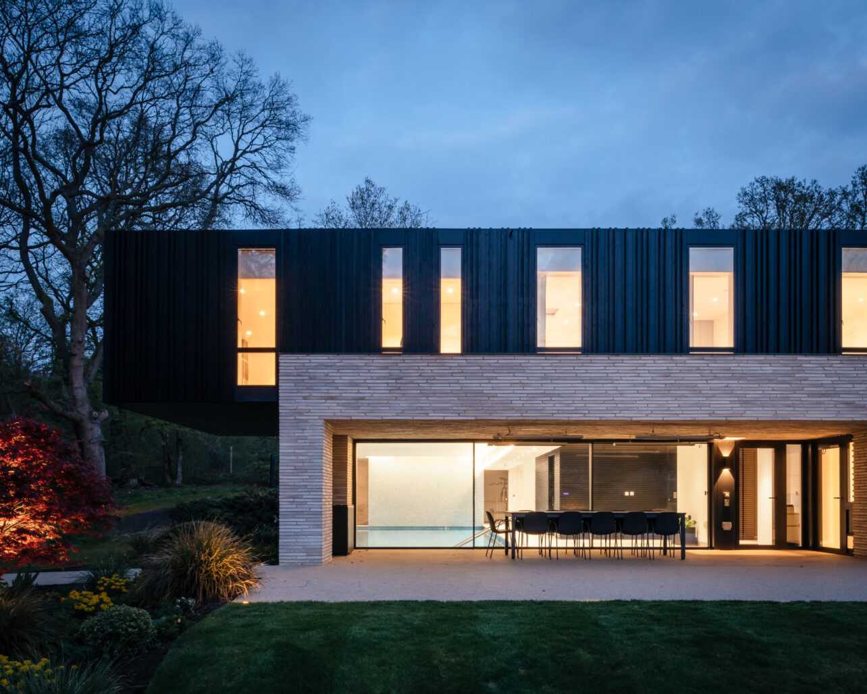Barrier free family home
Claywood House in Hampshire is a unique 5-bedroom low-carbon home that combines special materials, high-performance custom windows, and green power sources, creating a sustainable family dwelling. The design transformed the original gothic-style home into a modern masterpiece with timber cladding, pale brickwork, and a minimalist window design.
- Triple-glazed sliding doors
-
A triple-glazed sliding door, featuring the minimal windows® 4+ framing profile, was thoughtfully designed with a seamless, flush threshold using the freeway base. Spacious hallways and open-layout areas provide excellent mobility for the client who relies on a wheelchair. The flush threshold of the minimal windows® sliding doors grants effortless access to the exquisite garden.
- Unobstructed panoramic views
-
On both the east and west-facing sides of the upper floor, floor-to-ceiling frameless picture windows offer unobstructed panoramic views of the beautiful surrounding landscape.
- Enhanced accessibility
-
All the sliding door systems were automated for wheelchair user convenience. Our motorized sliding doors come with a variety of control options, from remote control to seamless integration with smart home automation. Opening floor-to-ceiling slim sliding doors at the touch of a button enhances the functionality of any space.

