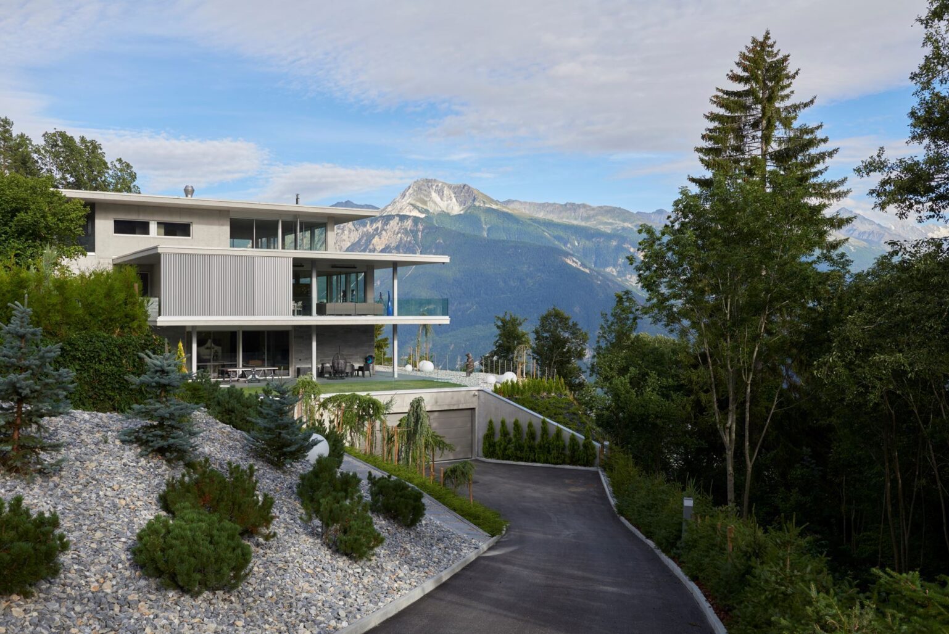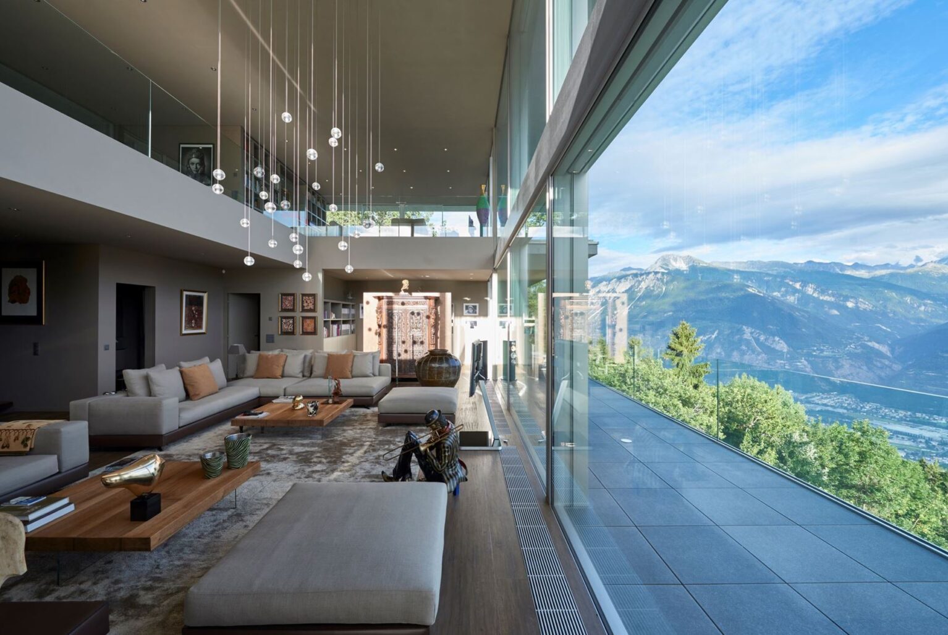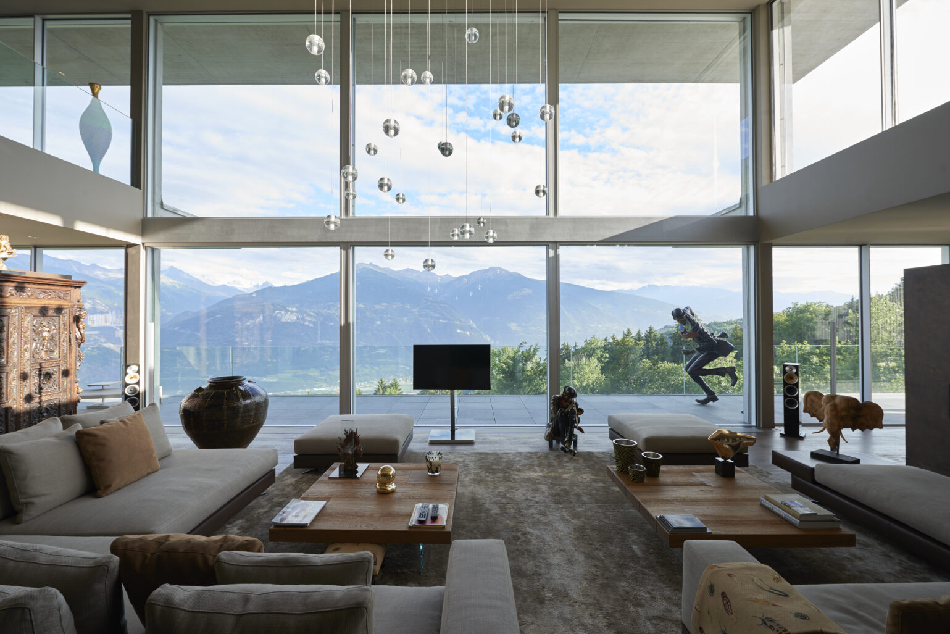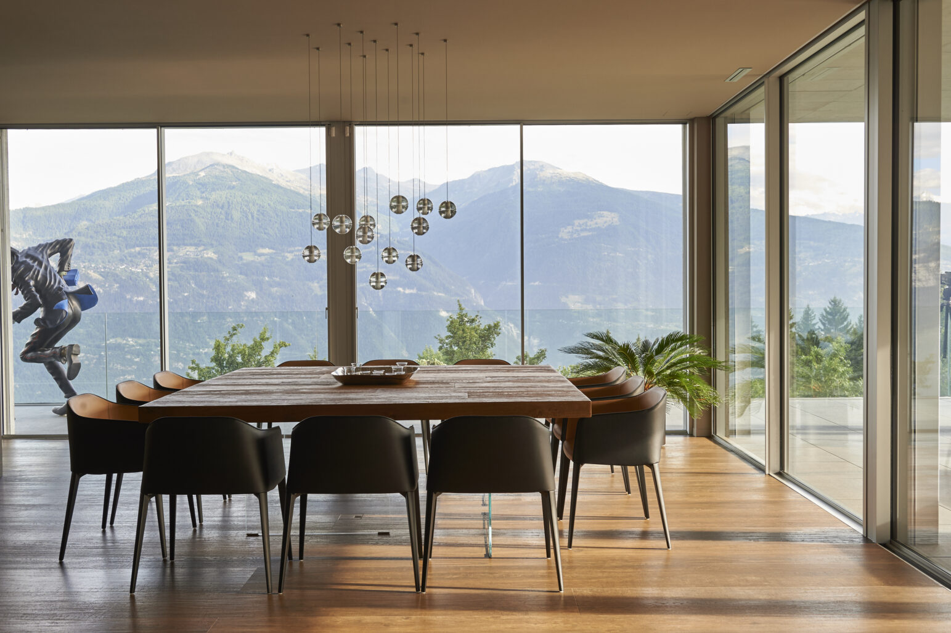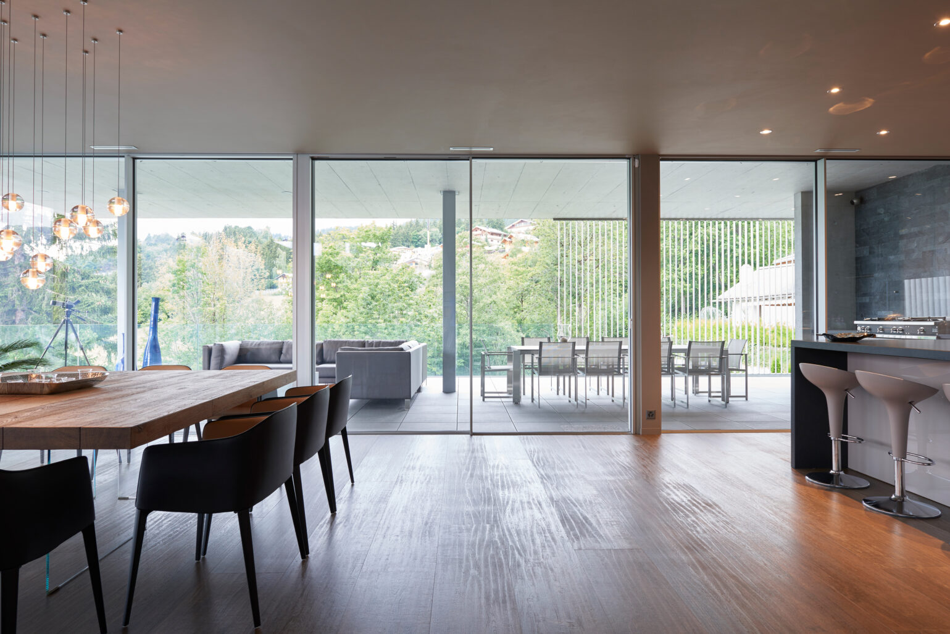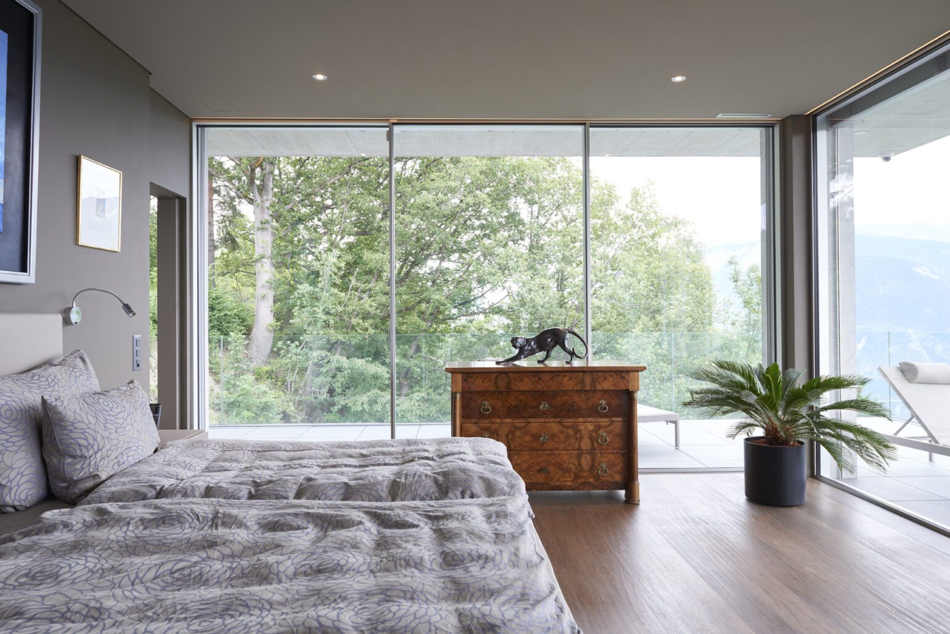Alpine chalet with charm
Inspired by numerous travels to destinations around the world, a fantastic villa with breathtaking views and a distinctive architectural appearance was created. The building was constructed using state-of-the-art construction techniques and represents a departure from traditional construction methods. It optimally utilizes the available possibilities without getting lost in the multitude of options.
Normally, Alpine chalets are built low on the mountainside to provide ideal protection against snow, cold, and excessive sun during the warm season. They are characterized by low-hanging, overhanging roofs, pragmatically reduced window openings, and above all, the abundant use of wood as a material. However, in recent years, contemporary architectural forms and alternative approaches have opened up a variety of new possibilities. Modern building materials such as reinforced concrete, well-insulated window systems, and efficient insulation materials enable architectural approaches that were previously unthinkable.
These new opportunities were also the driving force behind the client. The incredible villa represents a break with traditional construction techniques and relies on simple design without getting lost in the multitude of available options. Inspired by numerous travels, a fantastic villa with breathtaking views and a distinctive architectural vision has emerged. The absolute highlight of the house is, of course, the spectacular panoramic view of the Alps, which the residents can enjoy from almost every room.
The property is located at the end of a cul-de-sac, practically in the front row on the mountainside. With the mountain on the north side, there is an almost unobstructed panoramic view due to the topography.
The spectacular view over the Rhone Valley and the surrounding mountain world is staged by the frameless design sliding windows and sliding doors, minimal windows®, developed by Keller. The large glass surfaces on the east, south, and west sides can be partially or completely opened, transforming the rooms into a luxurious open-air domicile in the summer.
- 300 days of sunshine per year
-
The delicate window frames of the minimal windows® fixed and sliding elements are almost fully integrated into the wall, ceiling, and floor. Only the frame between the fixed and sliding windows is visible, with a viewing width of only 21 mm. This seamless integration allows the outdoor area to blend seamlessly with the interior, creating a threshold-less transition.
The client and the architect aimed to build a villa in a modern style that is up to date in terms of construction and energy efficiency. These ambitious goals should not be compromised by the planned extensive glass facades. The minimal windows® window system easily met all requirements. On the approximately 300 sunny days per year, the generous minimal windows® can be shaded, if necessary, by almost invisible integrated blinds to prevent overheating of the interior spaces.
The elegant interior design with high-quality materials and natural tones emphasizes the clear architecture while creating a comfortable and retreat space for the whole family in an absolutely picturesque environment.

