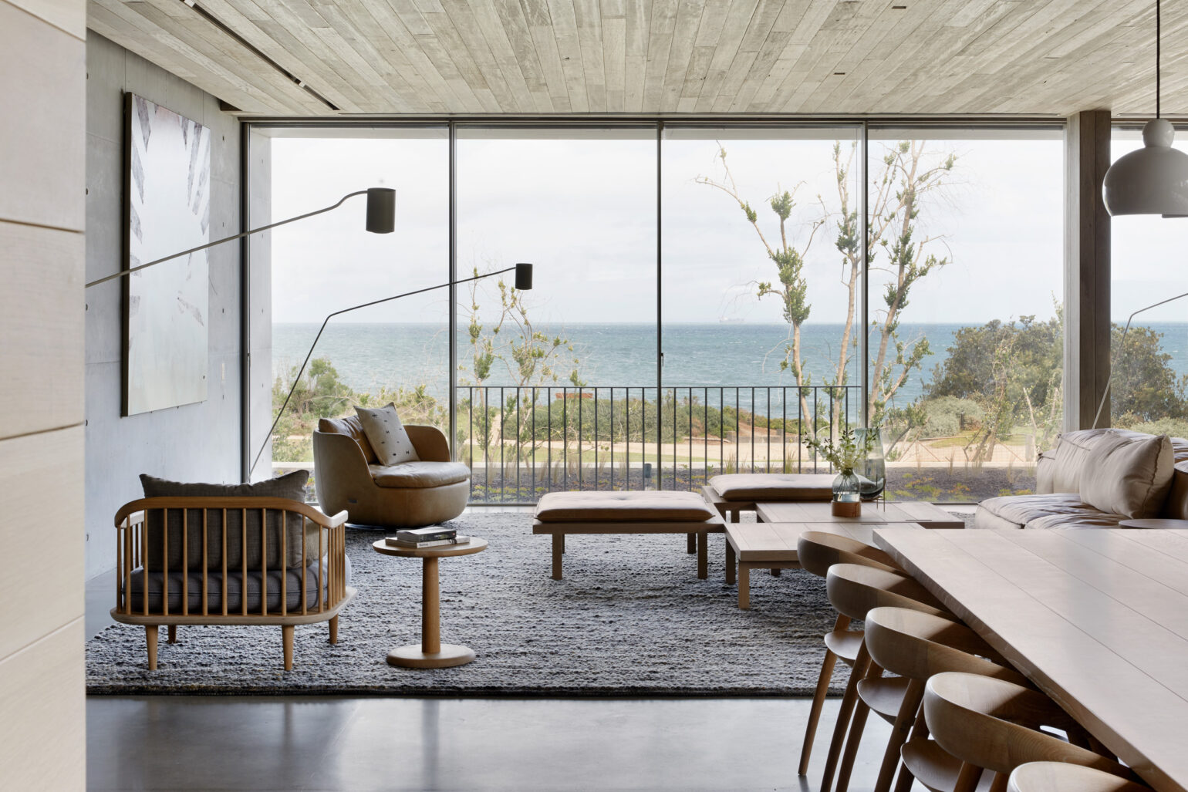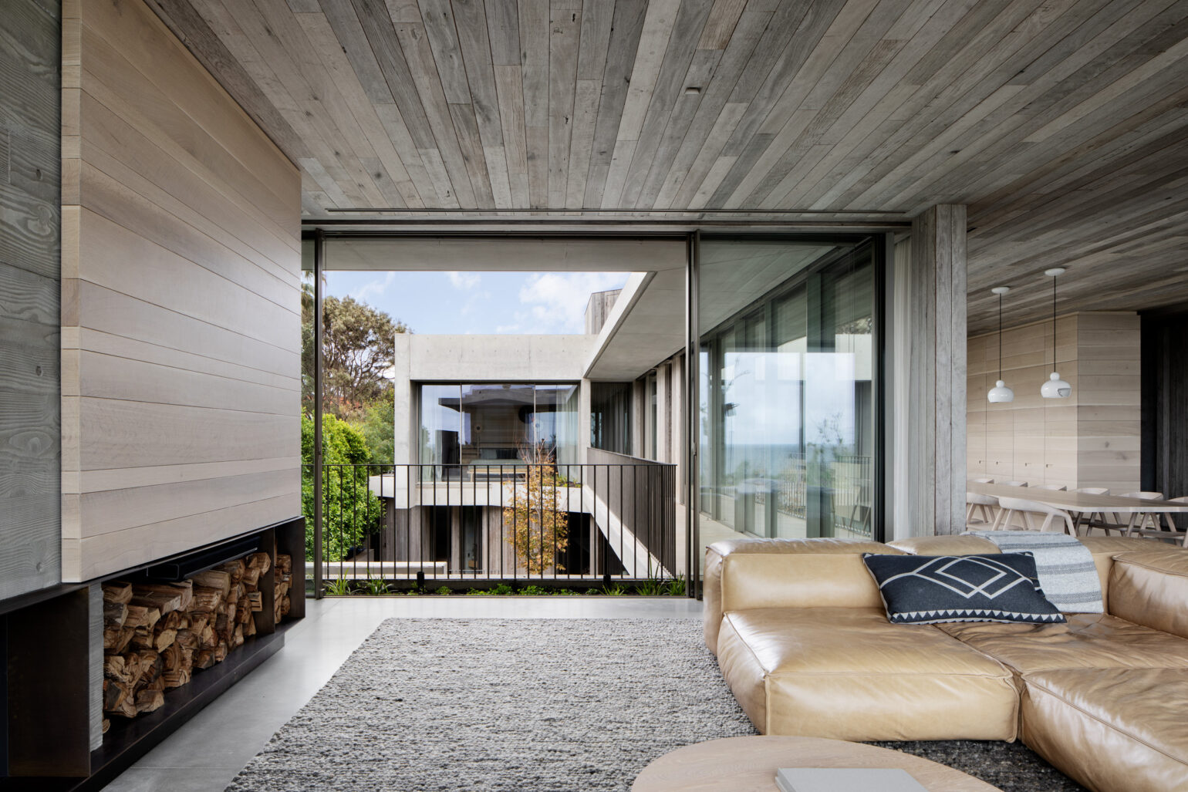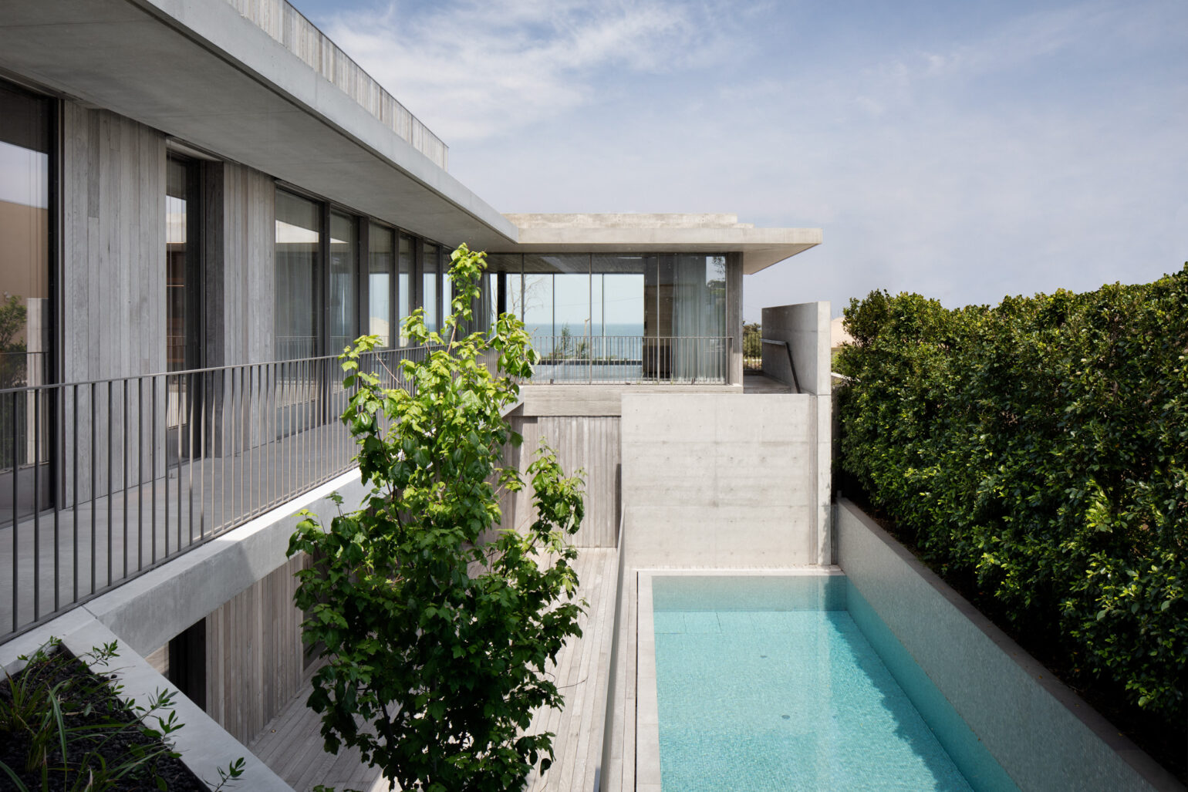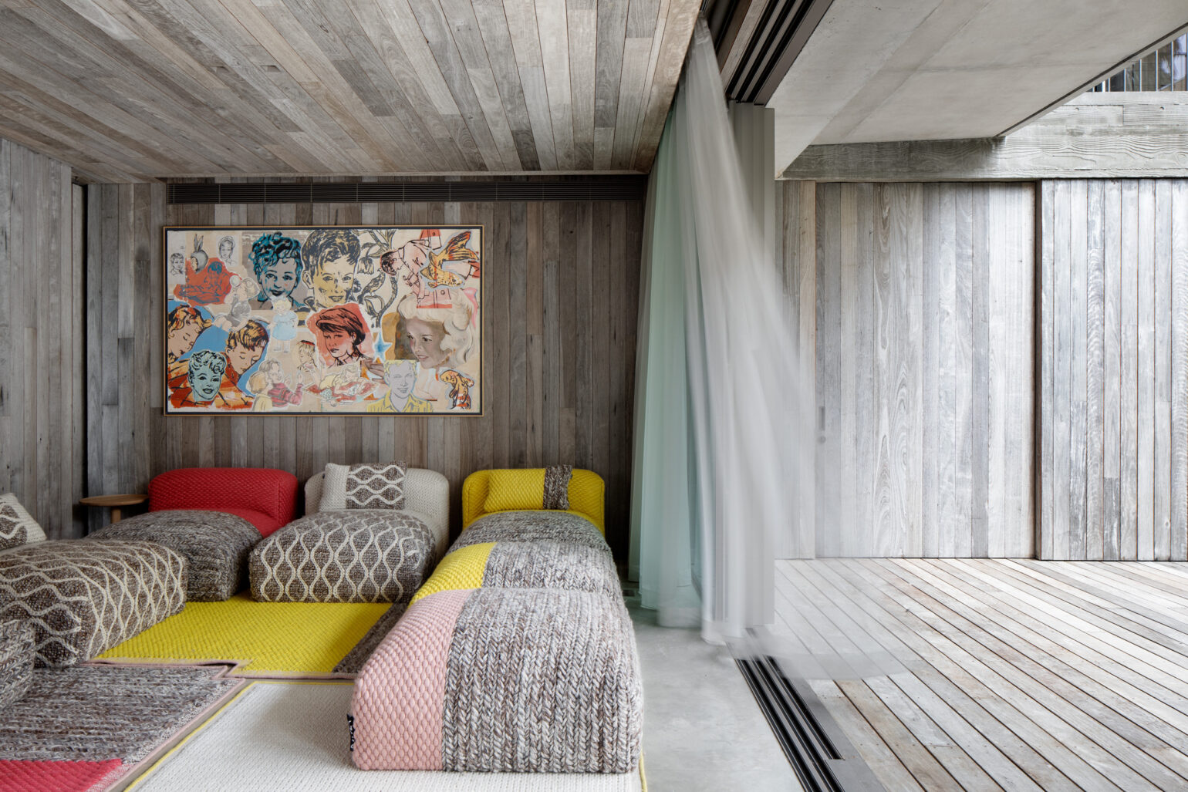Modern Villa of Concrete and Glass
The use of formwork boards in shades of gray and silver creates a monochrome color palette. The goal is a deliberate minimalism that exudes honesty, authenticity, and stability. Nestled in a breathtaking natural landscape, where a refreshing sea breeze blows, the minimal windows® window systems create a meaningful connection between humans and nature while providing ample natural light inside the house.
- Australian Sea Breeze
-
This incredibly complex, modern building was constructed in a densely built neighborhood of Bayside Melbourne, surrounded by grass, sand, and driftwood. The structure extends from boundary to boundary.
It took five years to implement this ambitious concrete construction project. Following the principles of minimalism, the original design included only a limited number of materials, with preference given to handcrafted designer pieces.
- Flooded with Natural Light
-
Tony Vella, CEO of Rachcoff Vella Architecture, explains: "Our goal was to create a unified, tranquil living environment for the whole family through minimalist architecture and interior design, while incorporating the magnificent bay view into the living concept."
Thanks to the north-facing courtyard, sunlight penetrates deeply into the house, reaching the southern side. Intuitive technologies and smooth sliding windows facilitate cross ventilation in this passive house, which adheres to sustainable building principles.
The nearly invisible aluminum frames of our minimal windows® window systems create a spectacular interplay of light and materials on all levels and in every living area. The interplay of light and shadow changes the mood and level of intimacy, allowing the living environment to adapt and transform throughout the day and seasons.
Silver Linings has received several well-deserved design awards and has been featured on the Dezeen Awards website for a long time. The project was also presented in architecture magazines Dwell and The Local Project in 2020. Thanks to its integrated systems, this phenomenal building adheres to the principles of ecological sustainability. It combines the contrasting concepts of stability and robustness with uncompromising openness and lightness. With this project, Rachcoff Vella Architects masterfully realized their clear vision and kept their promise to create a cozy family home where residents can feel safe and secure.
Your contact person





