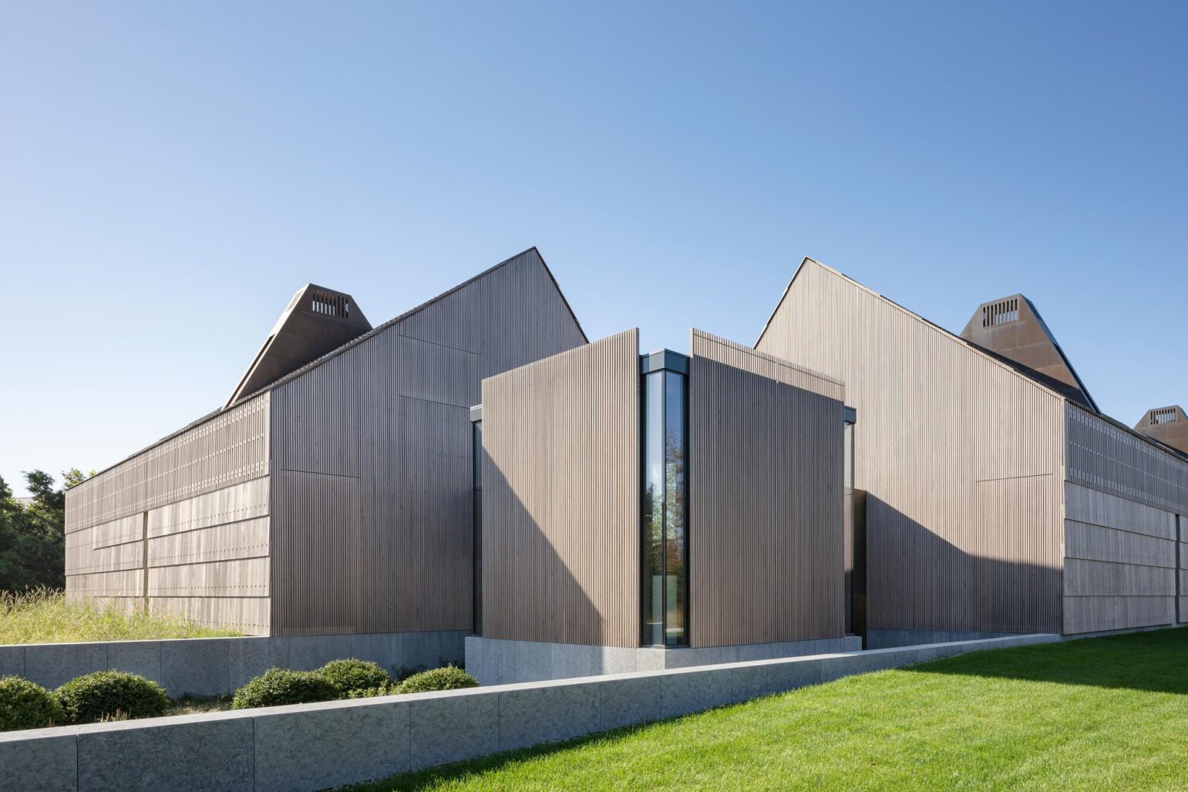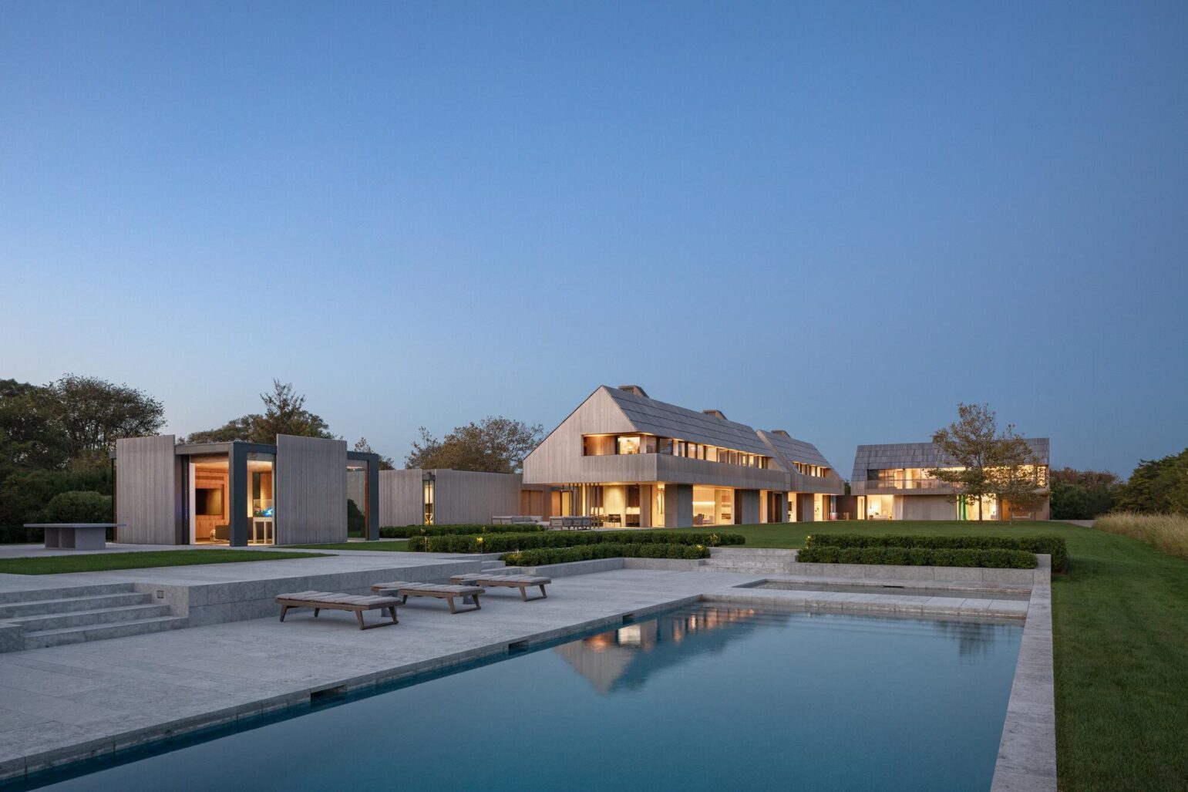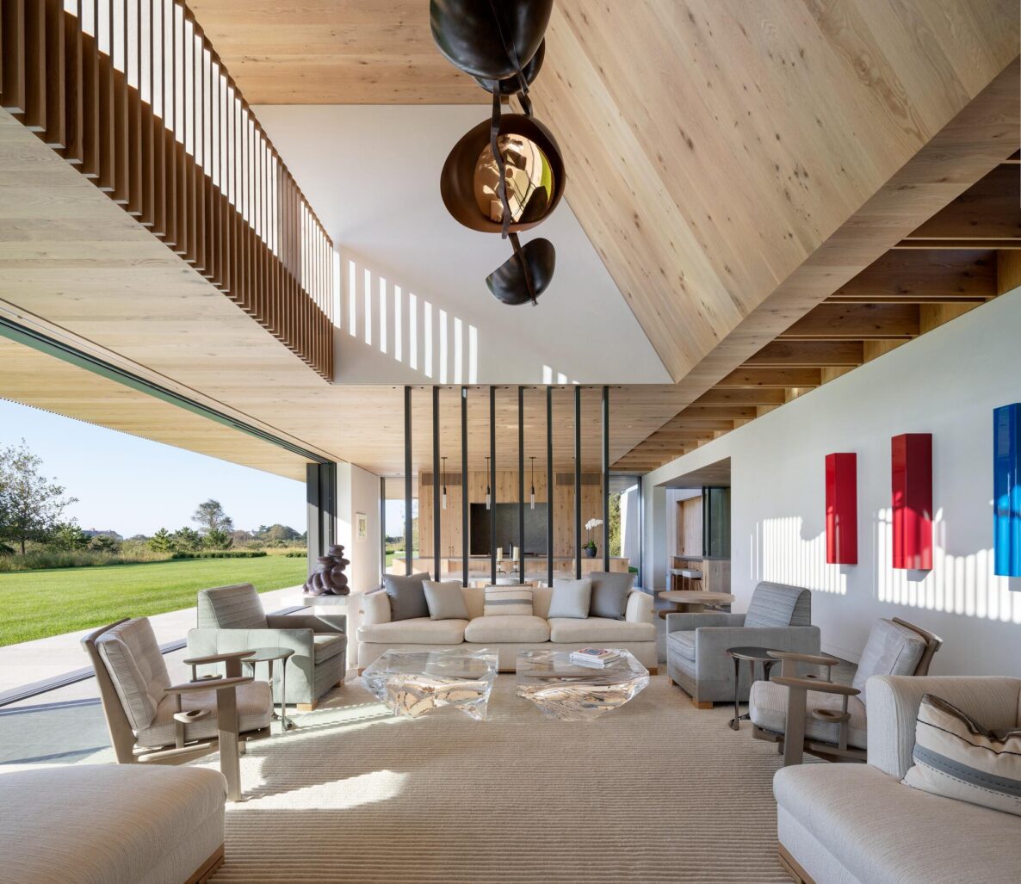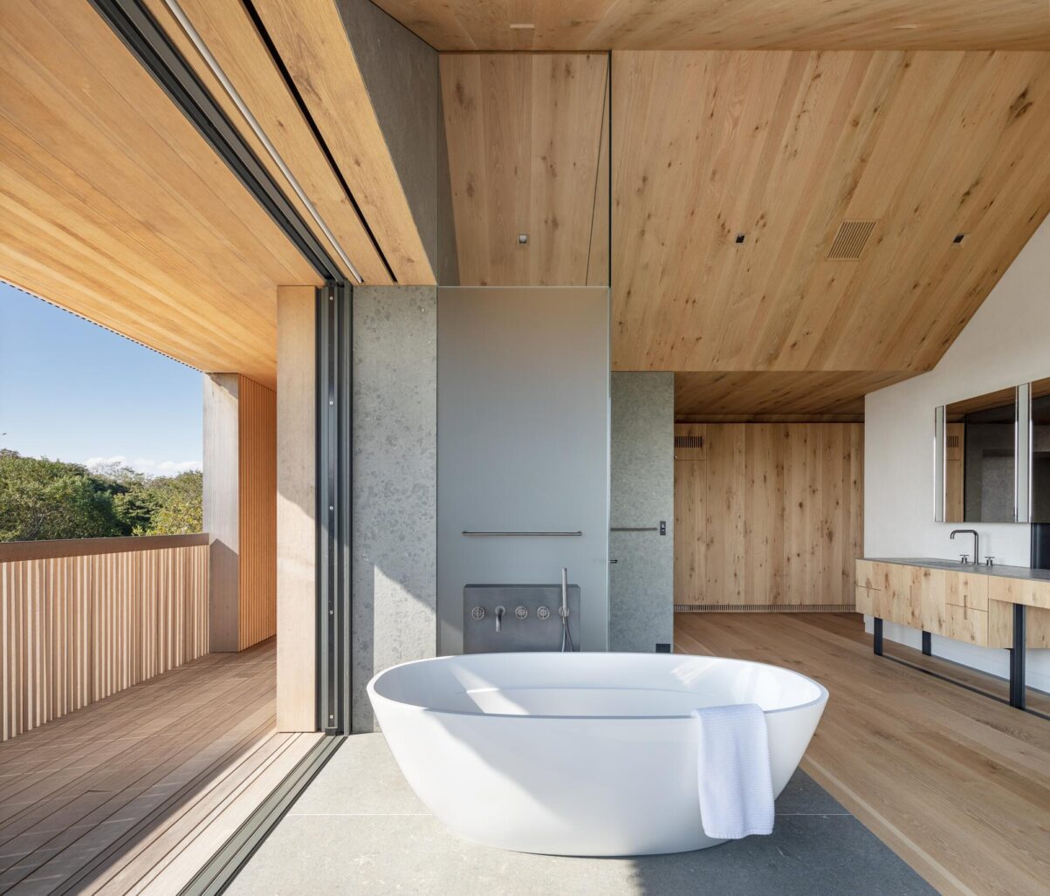Preserving heritage, shaping the future, designing minimalism
In a modern interpretation of the original idea, the three pavilions are arranged in the shape of the letter L, which creates an oasis of privacy and naturally encloses the courtyard and pool. The entire structure and its perpendicular sections joined together maintain a common palette of natural finishes in order to connect thematically with the surrounding landscape.
- Seamless integration of floor-to-ceiling glass facades and sliding doors
-
Keller minimal windows® floor-to-ceiling glass facades and sliding doors hidden in the wall’s pockets are installed in all 3 ensemble buildings, which is more than 100 meters length in total of high-rise window leaves, allowing breathtaking view and the interior living areas to merge with the surrounding spaces of the terrace, pool area and a classy touch garden.
The flush-to-floor Keller minimal windows® freeway sliding rails are artfully integrated into the floor and guarantee smooth, obstacle-free accessibility, due to doorways being threshold-free.
- 2021 AIA New York State Design Awards
-
"We all appreciated the incredible level of craft in this house. The material decisions were based on performance criteria fot this multi-generations house. Attention to assembly methods, natural light and the overall spatial sequence are equally balanced. We also note its elegent design resiliency solutions." Jury Comment




